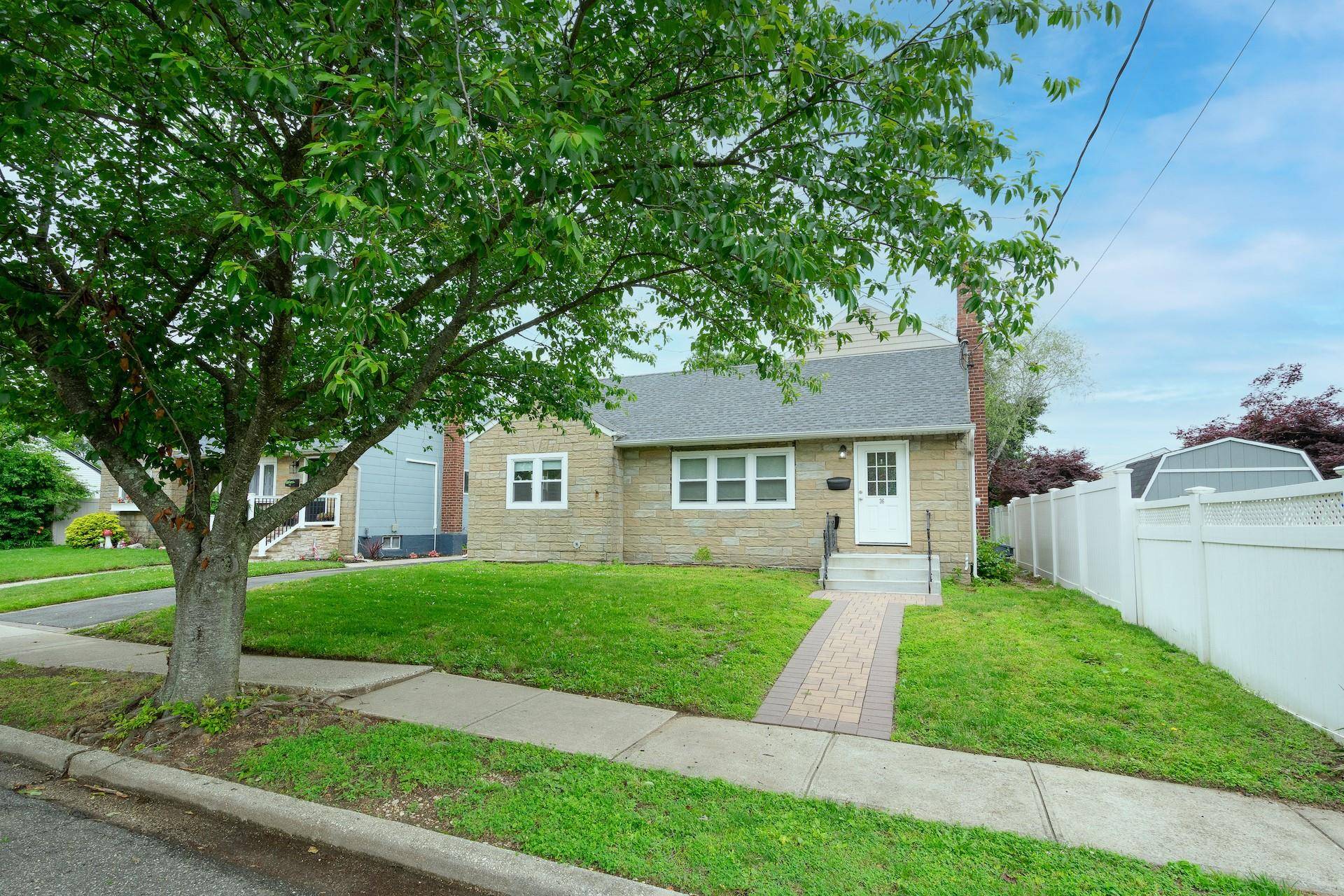36 Irving ST Bethpage, NY 11714
3 Beds
2 Baths
1,770 SqFt
OPEN HOUSE
Sat Jun 21, 12:00pm - 2:00pm
Sat Jun 21, 1:00pm - 3:00pm
Sun Jun 22, 1:00pm - 3:00pm
UPDATED:
Key Details
Property Type Single Family Home
Sub Type Single Family Residence
Listing Status Active
Purchase Type For Sale
Square Footage 1,770 sqft
Price per Sqft $435
MLS Listing ID 879159
Style Exp Ranch
Bedrooms 3
Full Baths 2
HOA Y/N No
Rental Info No
Year Built 1951
Annual Tax Amount $14,469
Lot Size 9,178 Sqft
Acres 0.2107
Property Sub-Type Single Family Residence
Source onekey2
Property Description
Location
State NY
County Nassau County
Rooms
Basement Full
Interior
Interior Features First Floor Bedroom, First Floor Full Bath, Eat-in Kitchen, Formal Dining, Quartz/Quartzite Counters, Recessed Lighting
Heating Oil
Cooling Central Air
Fireplace No
Appliance Dishwasher, Dryer, Electric Oven, Refrigerator, Washer
Laundry Laundry Room
Exterior
Parking Features Driveway, Garage
Garage Spaces 1.0
Fence Vinyl
Utilities Available Sewer Connected
Garage true
Building
Sewer Public Sewer
Water Public
Structure Type Brick,Frame
Schools
Elementary Schools John H West School
Middle Schools Plainedge Middle School
High Schools Plainedge Senior High School
Others
Senior Community No
Special Listing Condition None





