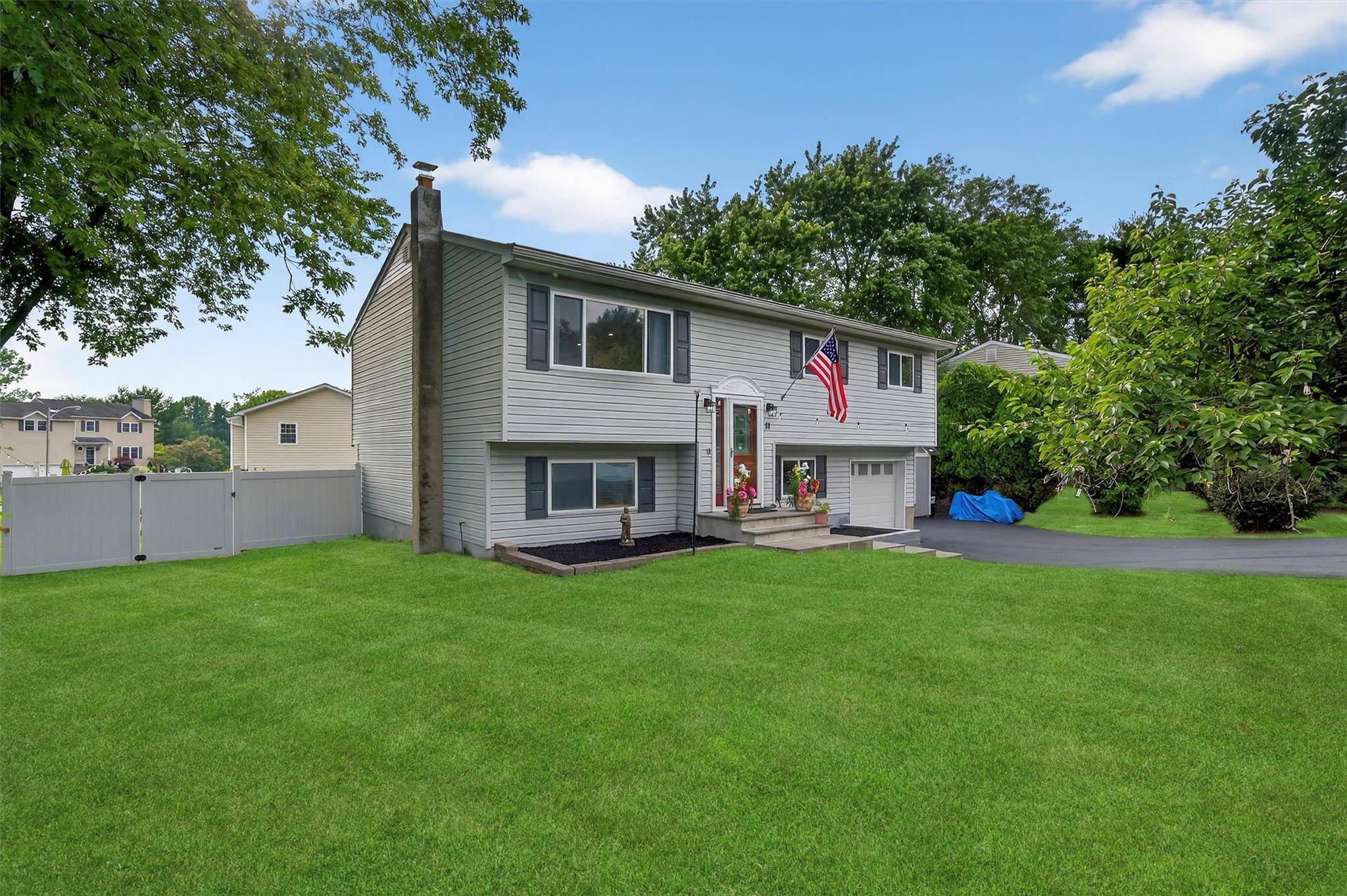11 Decker DR Washingtonville, NY 10992
4 Beds
2 Baths
2,200 SqFt
UPDATED:
Key Details
Property Type Single Family Home
Sub Type Single Family Residence
Listing Status Active
Purchase Type For Sale
Square Footage 2,200 sqft
Price per Sqft $247
MLS Listing ID 884434
Style Hi Ranch,Raised Ranch
Bedrooms 4
Full Baths 2
HOA Y/N No
Rental Info No
Year Built 1977
Annual Tax Amount $11,166
Lot Size 0.260 Acres
Acres 0.2604
Property Sub-Type Single Family Residence
Source onekey2
Property Description
This beautifully updated home offers modern comfort and style throughout. The open-concept kitchen features an expansive center island with counter seating, white shaker cabinets, recessed and undercabinet lighting, and stainless-steel appliances. The seamless layout flows into the dining and living areas—ideal for everyday living and entertaining. The main level offers three bedrooms and a full hallway bath with a double vanity and direct access to the primary bedroom, which includes heated floors for added comfort. The custom woodwork steps lead to the finished lower level which adds even more living space, featuring a den with a wood-burning stove, a 4th bedroom, an updated full bathroom, a laundry room, and a dedicated office with direct access to the garage. Outdoor living shines here with mountain views, a patio, fenced-in backyard, side yard, and cul-de-sac location—complete with an above-ground pool, two sheds, raised garden and flower beds. The front of the home faces Decker Drive, where sidewalks lead to three local parks offering pickleball courts, a dog park, playgrounds, sports fields, and more. Additional highlights include new central air, driveway, on-demand water heater, whole house generator, smart switches (entire home is networkable), and more thoughtful upgrades throughout. Don't miss your chance to make this stunning home yours!
Location
State NY
County Orange County
Rooms
Basement Finished
Interior
Interior Features First Floor Bedroom, First Floor Full Bath, Ceiling Fan(s), Chandelier, Chefs Kitchen, Double Vanity, Eat-in Kitchen, Entrance Foyer, High Speed Internet, Kitchen Island, Open Floorplan, Open Kitchen, Quartz/Quartzite Counters, Recessed Lighting, Stone Counters, Storage, Washer/Dryer Hookup
Heating Baseboard, Natural Gas, Radiant Floor
Cooling Central Air
Flooring Carpet, Ceramic Tile, Combination, Hardwood
Fireplaces Type Wood Burning, Wood Burning Stove
Fireplace No
Appliance Electric Oven, Exhaust Fan, Microwave, Refrigerator, Tankless Water Heater, Water Softener Owned
Laundry Laundry Room
Exterior
Parking Features Driveway
Garage Spaces 1.0
Fence Back Yard, Fenced, Partial, Vinyl
Pool Above Ground
Utilities Available Cable Connected, Electricity Connected, Natural Gas Connected, Sewer Connected, Trash Collection Public, Water Connected
Garage true
Private Pool Yes
Building
Lot Description Back Yard, Corner Lot, Cul-De-Sac, Front Yard, Level, Near Public Transit, Near School, Near Shops, See Remarks
Sewer Public Sewer
Water Public
Level or Stories Bi-Level
Structure Type Frame,Vinyl Siding
Schools
Elementary Schools Taft Elementary School
Middle Schools Washingtonville Middle School
High Schools Washingtonville
School District Washingtonville
Others
Senior Community No
Special Listing Condition None





