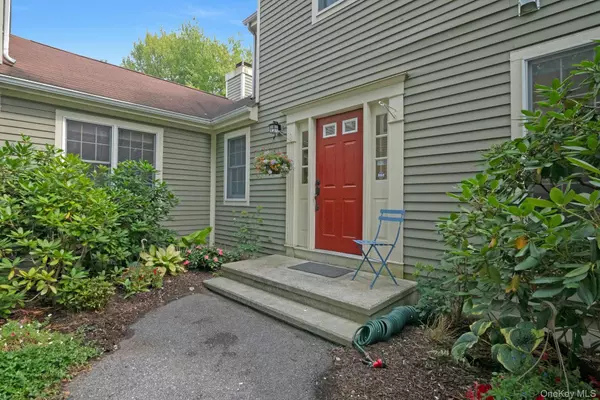3303 Victoria DR Mount Kisco, NY 10549
3 Beds
4 Baths
2,190 SqFt
UPDATED:
Key Details
Property Type Townhouse
Sub Type Townhouse
Listing Status Coming Soon
Purchase Type For Sale
Square Footage 2,190 sqft
Price per Sqft $364
Subdivision Guard Hill
MLS Listing ID 894130
Style Colonial
Bedrooms 3
Full Baths 4
HOA Fees $650/mo
HOA Y/N Yes
Rental Info No
Year Built 1987
Annual Tax Amount $13,917
Lot Size 1,258 Sqft
Acres 0.0289
Property Sub-Type Townhouse
Source onekey2
Property Description
Location
State NY
County Westchester County
Rooms
Basement Finished, Walk-Out Access
Interior
Interior Features Washer/Dryer Hookup
Heating Forced Air
Cooling Central Air
Fireplaces Number 1
Fireplaces Type Living Room
Fireplace Yes
Appliance Dishwasher, Dryer, Gas Oven, Gas Range, Microwave, Refrigerator, Stainless Steel Appliance(s), Washer, Gas Water Heater
Laundry Inside
Exterior
Garage Spaces 1.0
Pool Community
Utilities Available Cable Connected, Electricity Connected, Natural Gas Connected, Trash Collection Public
Waterfront Description Lake Front
View Lake
Garage true
Private Pool No
Building
Lot Description Back Yard, Corner Lot, Cul-De-Sac
Sewer Public Sewer
Water Public
Level or Stories Three Or More
Structure Type Frame
Schools
Elementary Schools West Patent Elementary School
Middle Schools Fox Lane Middle School
High Schools Bedford
School District Bedford
Others
Senior Community No
Special Listing Condition None
Virtual Tour https://jumpvisualtours.com/r/485872





