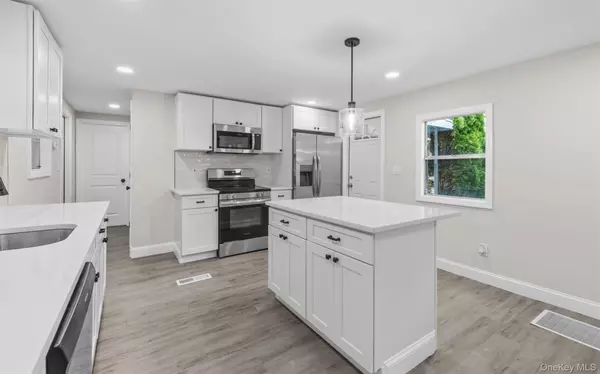
49B Witt LN Aquebogue, NY 11931
3 Beds
2 Baths
924 SqFt
UPDATED:
Key Details
Property Type Manufactured Home
Sub Type Manufactured Home
Listing Status Active
Purchase Type For Sale
Square Footage 924 sqft
Price per Sqft $216
MLS Listing ID 922381
Style Other
Bedrooms 3
Full Baths 2
HOA Fees $668/mo
HOA Y/N Yes
Rental Info No
Year Built 1981
Annual Tax Amount $2,208
Property Sub-Type Manufactured Home
Source onekey2
Property Description
This 3-bedroom, 2-bath home features a thoughtfully designed open floor plan with a stunning chef's kitchen, boasting all new cabinetry, countertops, and modern appliances. The spacious master suite includes a private full bath, while two additional bedrooms provide flexibility for guests, hobbies, or a home office.
A 13' × 30' awning/carport adds convenient covered parking and outdoor living space, complemented by a dedicated storage shed for tools or seasonal items.
Enjoy low taxes and affordable monthly fees in this quiet, well-maintained community — perfectly located near local vineyards, farm stands, and the charming shops and restaurants of the North Fork.
Move right in and start living your best East End lifestyle today!
Location
State NY
County Suffolk County
Interior
Interior Features First Floor Bedroom, First Floor Full Bath, Breakfast Bar, Chefs Kitchen, Eat-in Kitchen, Kitchen Island, Open Floorplan, Open Kitchen, Primary Bathroom, Master Downstairs, Quartz/Quartzite Counters, Recessed Lighting, Washer/Dryer Hookup
Heating Forced Air, Kerosene
Cooling Wall/Window Unit(s)
Fireplace No
Appliance Dishwasher, Microwave, Oven, Refrigerator, Stainless Steel Appliance(s)
Exterior
Parking Features Carport, Driveway
Utilities Available Cable Available, Electricity Connected, Sewer Connected
Garage false
Private Pool No
Building
Sewer Public Sewer
Water Public
Schools
Elementary Schools Aquebogue Elementary School
Middle Schools Riverhead Middle School
High Schools Riverhead
School District Riverhead
Others
Senior Community Yes
Special Listing Condition None






