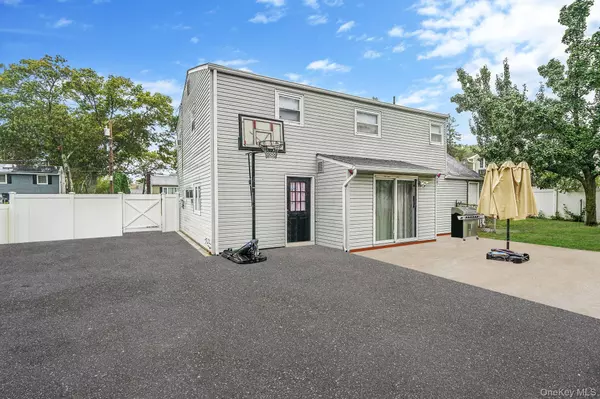
23 Holiday Park DR Centereach, NY 11720
4 Beds
2 Baths
1,443 SqFt
Open House
Sat Oct 18, 12:00pm - 1:30pm
UPDATED:
Key Details
Property Type Single Family Home
Sub Type Single Family Residence
Listing Status Active
Purchase Type For Sale
Square Footage 1,443 sqft
Price per Sqft $380
MLS Listing ID 923985
Style Split Level
Bedrooms 4
Full Baths 1
Half Baths 1
HOA Y/N No
Rental Info No
Year Built 1963
Annual Tax Amount $11,799
Lot Size 9,147 Sqft
Acres 0.21
Property Sub-Type Single Family Residence
Source onekey2
Property Description
Recent updates include a new roof (2024) and a cesspool replaced approximately 15 years ago. You'll also enjoy gas utilities, a large driveway, and a backyard built for summer fun with an above-ground pool and Trex deck.
This home does need TLC — floors, windows, doors, and kitchen are ready for a refresh — but the possibilities are endless for those ready to create their own happily ever after. With solid bones and plenty of potential, this is your chance to bring a little magic back to a home that's ready for its next chapter. Sold as-is.
Location
State NY
County Suffolk County
Rooms
Basement Partial
Interior
Interior Features Eat-in Kitchen, Formal Dining
Heating Natural Gas
Cooling Wall/Window Unit(s)
Fireplace No
Appliance Dishwasher, Dryer, Oven, Refrigerator, Washer
Exterior
Parking Features Driveway
Fence Fenced, Vinyl
Pool Above Ground
Utilities Available Cable Available, Electricity Available, Natural Gas Available
Garage true
Private Pool Yes
Building
Sewer Cesspool
Water Public
Structure Type Frame
Schools
Elementary Schools North Coleman Road School
Middle Schools Selden Middle School
High Schools Middle Country
School District Middle Country
Others
Senior Community No
Special Listing Condition None






