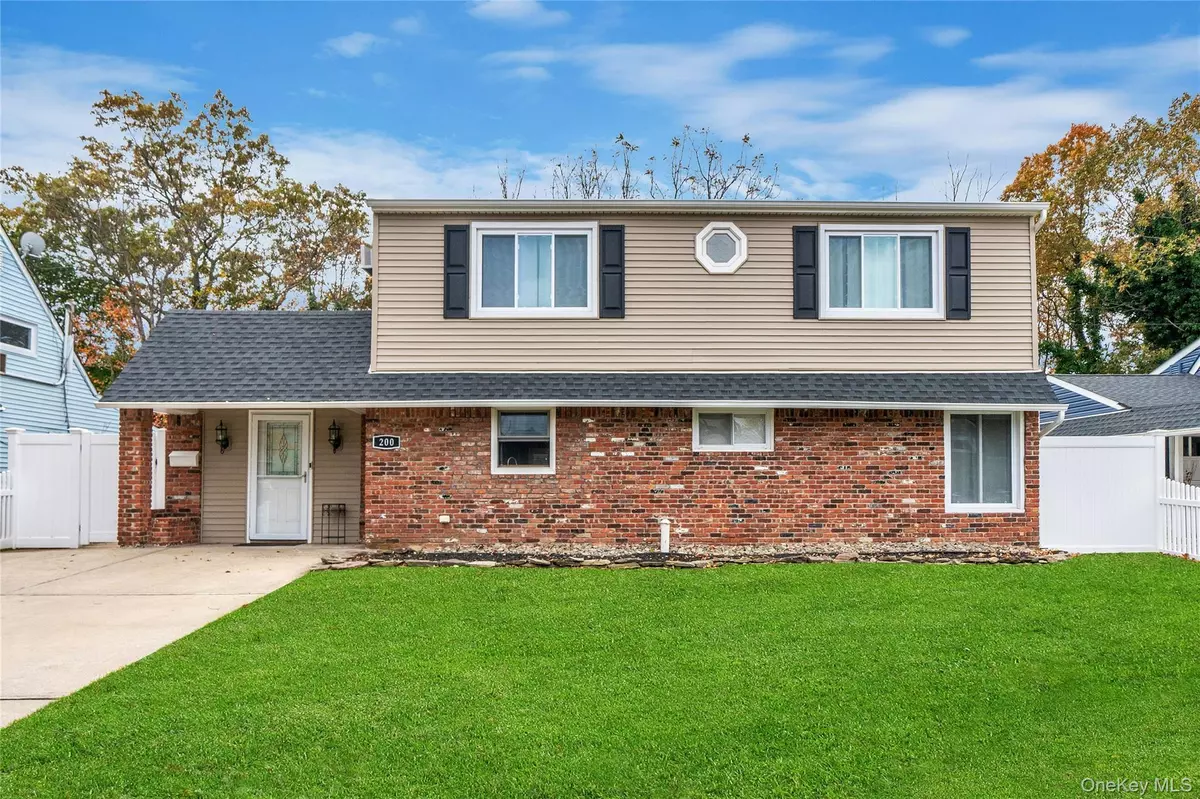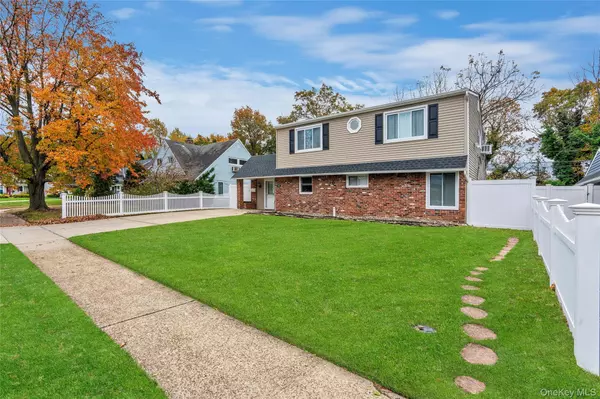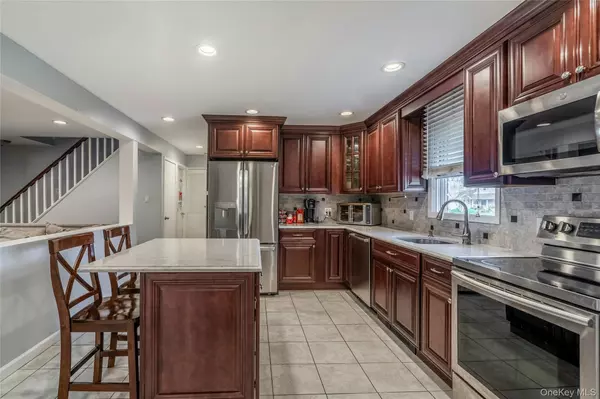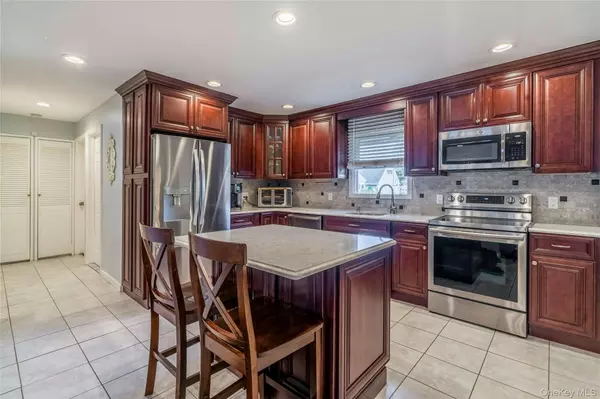
200 Willowood DR Wantagh, NY 11793
5 Beds
3 Baths
2,029 SqFt
Open House
Thu Nov 06, 4:00pm - 6:00pm
Sat Nov 08, 11:00am - 1:00pm
UPDATED:
Key Details
Property Type Single Family Home
Sub Type Single Family Residence
Listing Status Active
Purchase Type For Sale
Square Footage 2,029 sqft
Price per Sqft $394
Subdivision W Section
MLS Listing ID 930981
Style Exp Cape
Bedrooms 5
Full Baths 2
Half Baths 1
HOA Y/N No
Rental Info No
Year Built 1948
Annual Tax Amount $14,440
Lot Size 5,998 Sqft
Acres 0.1377
Property Sub-Type Single Family Residence
Source onekey2
Property Description
The open concept design features a living room, dining area, and a cozy family room/den that seamlessly flow together, perfect for gatherings or quiet evenings. The kitchen is a cook's dream with quartz countertops, custom cabinets, and stainless steel appliances. An added bonus is the separate laundry room that provides convenience and extra storage.
Step outside to a private backyard, surrounded by vinyl fencing, where a covered patio awaits, ideal for entertaining or simply enjoying the outdoors. This home is in immaculate, move-in condition, offering a hassle-free transition for its new owners.
The neighborhood is a vibrant community with local amenities close by. This is not just a house, but a place you can truly call home. Located close to beaches, parks, shops, restaurants highways, and the LIRR, Come and see the blend of comfort, style, and convenience that 200 Willowood Drive has to offer. This home is truly a must see property and will not last!
Location
State NY
County Nassau County
Interior
Interior Features First Floor Bedroom, First Floor Full Bath, Cathedral Ceiling(s), Chandelier, Eat-in Kitchen, ENERGY STAR Qualified Door(s), Entrance Foyer, Formal Dining, High Ceilings, High Speed Internet, Kitchen Island, Open Floorplan, Open Kitchen, Pantry, Quartz/Quartzite Counters, Recessed Lighting, Storage, Walk Through Kitchen, Washer/Dryer Hookup
Heating Oil
Cooling Wall/Window Unit(s)
Flooring Carpet, Ceramic Tile, Vinyl
Fireplace No
Appliance Convection Oven, Dishwasher, Dryer, Electric Range, Microwave, Refrigerator, Stainless Steel Appliance(s), Washer
Laundry Electric Dryer Hookup, Laundry Room, Washer Hookup
Exterior
Parking Features Driveway
Fence Back Yard, Vinyl
Utilities Available Cable Available, Cable Connected, Electricity Connected, Phone Available, Sewer Connected, Trash Collection Public, Water Connected
Total Parking Spaces 4
Garage false
Private Pool No
Building
Foundation Slab
Sewer Public Sewer
Water Public
Level or Stories Two
Structure Type Brick,Energy Star,Frame,Vinyl Siding
Schools
Elementary Schools Gardiners Avenue School
Middle Schools Jonas E Salk Middle School
High Schools Levittown
School District Levittown
Others
Senior Community No
Special Listing Condition None
Virtual Tour https://jumpvisualtours.com/u/488147






