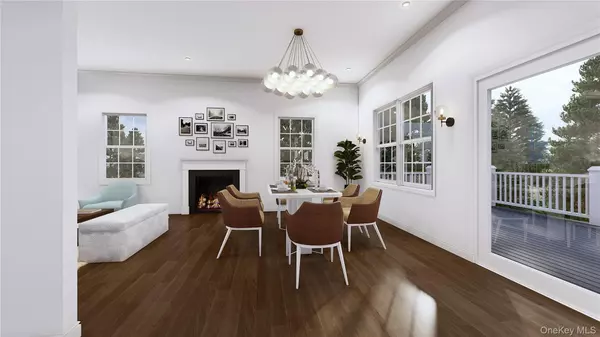
217 Greenwich RD Bedford, NY 10506
4 Beds
4 Baths
3,510 SqFt
Open House
Thu Nov 13, 11:00am - 12:30pm
Sun Nov 16, 2:00pm - 4:00pm
UPDATED:
Key Details
Property Type Single Family Home
Sub Type Single Family Residence
Listing Status Active
Purchase Type For Sale
Square Footage 3,510 sqft
Price per Sqft $519
MLS Listing ID 895991
Style Colonial
Bedrooms 4
Full Baths 3
Half Baths 1
HOA Y/N No
Rental Info No
Year Built 1950
Annual Tax Amount $13,685
Lot Size 3.000 Acres
Acres 3.0
Property Sub-Type Single Family Residence
Source onekey2
Property Description
In the very heart of Bedford, just two doors down from beloved Bedford Farms, sits a rare find: a BRAND NEW transitionally classic four bedroom colonial offering the best of Bedford living with an easy five minute drive to the center of Bedford Village, fifteen minutes to downtown Greenwich, and just minutes from the train.
Step inside to discover nine foot ceilings, oak floors, and an open airy layout filled with natural light. The living room and dining room combination share a large central fireplace, wonderful sitting and gathering areas, and expansive windows that create a gracious dining space ideal for conversation and effortless entertaining.
The kitchen is the heart of the home, a bright Hamptons inspired space with a large center island perfect for gathering, serving, and casual dining. Off the kitchen, oversized sliding doors open to a beautifully appointed deck that is perfect for lounging, dining, and continuing the seamless flow of outdoor entertaining.
A well appointed mudroom, powder room, and thoughtful storage enhance the everyday functionality of the home, while a separate office or study on the main level offers privacy and quiet, making it an ideal place to work or read.
Upstairs, 4 restful bedrooms include a serene primary suite with a generous walk in closet and a spa like bath. The third floor provides flexible finished space suitable for an office, media room, studio, or playroom.
The lower level offers a large recreation area filled with natural light and sliding glass doors that open to a private stone patio, creating an inviting extension of the home's indoor outdoor living. There is also space for a gym, storage, and utilities.
Outside, a large expansive flat yard offers endless possibilities, including ample room for a pool or pool house if desired. The two car garage and additional parking complete this exceptional property, all moments from parks, shops, cafes, and everything that makes Bedford so loved.
* Home completion estimated by or before 12/31/ 25
Location
State NY
County Westchester County
Rooms
Basement Finished, Full, Storage Space, Walk-Out Access
Interior
Interior Features Chandelier, Chefs Kitchen, Double Vanity, ENERGY STAR Qualified Door(s), Entrance Foyer, High Ceilings, His and Hers Closets, Kitchen Island, Open Floorplan, Pantry, Primary Bathroom, Quartz/Quartzite Counters, Recessed Lighting, Smart Thermostat, Soaking Tub, Stone Counters, Storage, Tray Ceiling(s), Walk Through Kitchen, Walk-In Closet(s), Washer/Dryer Hookup
Heating Electric, Heat Pump
Cooling None
Flooring Hardwood
Fireplaces Number 1
Fireplaces Type Gas
Fireplace Yes
Appliance Convection Oven, Dishwasher, Dryer, Electric Oven, Electric Water Heater, ENERGY STAR Qualified Appliances, Exhaust Fan, Freezer, Microwave, Oven, Range, Refrigerator, Washer, Wine Refrigerator
Laundry Washer Hookup
Exterior
Exterior Feature Mailbox, Rain Gutters
Parking Features Driveway, Garage, Garage Door Opener, Private
Garage Spaces 2.0
Utilities Available Cable Available, Electricity Connected
Total Parking Spaces 4
Garage true
Private Pool No
Building
Lot Description Back Yard, Cleared, Front Yard, Level
Foundation Block, Other
Sewer Septic Tank
Water Well
Level or Stories Three Or More
Structure Type Advanced Framing Technique,HardiPlank Type
Schools
Elementary Schools Bedford Village Elementary School
Middle Schools Fox Lane Middle School
High Schools Bedford
School District Bedford
Others
Senior Community No
Special Listing Condition None






