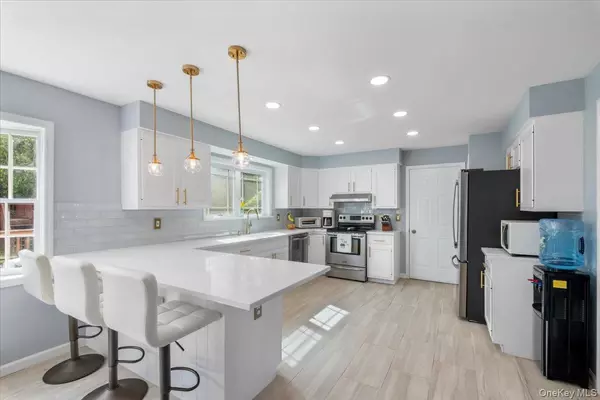
38 Somerset DR Patterson, NY 12563
4 Beds
3 Baths
2,576 SqFt
Open House
Sat Nov 22, 11:00am - 1:00pm
UPDATED:
Key Details
Property Type Single Family Home
Sub Type Single Family Residence
Listing Status Active
Purchase Type For Sale
Square Footage 2,576 sqft
Price per Sqft $271
MLS Listing ID 919784
Style Colonial
Bedrooms 4
Full Baths 2
Half Baths 1
HOA Y/N No
Rental Info No
Year Built 1988
Annual Tax Amount $13,764
Lot Size 1.500 Acres
Acres 1.5
Property Sub-Type Single Family Residence
Source onekey2
Property Description
Location
State NY
County Putnam County
Rooms
Basement Full, Unfinished
Interior
Interior Features Chefs Kitchen, Crown Molding, Double Vanity, Eat-in Kitchen, Entrance Foyer, Formal Dining, His and Hers Closets, Kitchen Island, Open Floorplan, Open Kitchen, Primary Bathroom, Quartz/Quartzite Counters, Recessed Lighting, Soaking Tub, Storage, Walk Through Kitchen, Walk-In Closet(s), Washer/Dryer Hookup
Heating Electric
Cooling Wall/Window Unit(s)
Flooring Carpet, Ceramic Tile, Hardwood
Fireplaces Number 1
Fireplaces Type Wood Burning
Fireplace Yes
Appliance Dishwasher, Dryer, Electric Cooktop, Electric Oven, Electric Range, Electric Water Heater, Microwave, Refrigerator, Stainless Steel Appliance(s), Washer
Laundry Electric Dryer Hookup, Laundry Room
Exterior
Exterior Feature Mailbox
Parking Features Attached, Driveway, Garage, Oversized, Private, Storage
Garage Spaces 2.0
Utilities Available Cable Connected, Electricity Connected, Phone Connected, Trash Collection Public, Water Connected
Garage true
Private Pool Yes
Building
Lot Description Back Yard, Front Yard, Landscaped, Level, Near Public Transit, Near School, Near Shops
Sewer Septic Tank
Water Private
Structure Type Frame
Schools
Elementary Schools Matthew Paterson Elementary School
Middle Schools George Fischer Middle School
High Schools Carmel
School District Carmel
Others
Senior Community No
Special Listing Condition None






